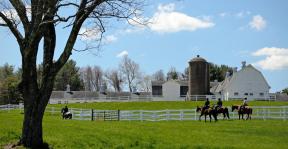Background Information
The site for the master plan consists of a total of 189 acres. Included is the main campus of 16 primary buildings on 185 acres located on the south side of Wasserman Way and the laundry/firehouse building with 4 acres located on the north side of Wasserman Way at Trades Lane.
Much of the 185-acre property is located on land consisting of open space, rolling hills and trees. The main campus is generally clustered on 100 acres with an interior road circulation. The building arrangement, grounds and landscaping are all suggestive of a campus-like setting dedicated to a common development theme. Land uses in the vicinity of the site include residential development, the Garner Correctional Facility (state prison), senior citizen housing, state designated open space assigned in perpetuity to the State Department of Agriculture and the Governor’s Horse Guard Equestrian Center. The site is located in an area that is a federally designated sole source aquifer for the region.
At its peak as a State Mental Health Hospital, the facility housed over 4,000 patients. The facility was principally built in the early 1930's, with later additions made in 1940's and 1950's. Principally designed by the noted architect Walter P. Crabtree, Sr. the main campus at Fairfield Hills consists of large two and three story brick institutional buildings ranging from 15,000 square feet to 200,000 square feet.
The State of Connecticut Department of Mental Health closed the hospital in 1996. In 1999, the State undertook a two-stage selection process for evaluating qualifications and proposals from interested entities or teams for the development of this site. It was the intent of this process to select a proposal to be used as a basis for negotiation for the sale and disposition of the property to the selected development team by the State of Connecticut. This process resulted in four development entities being invited to submit proposals following the Request for Qualifications stage. Three of the four invitees submitted proposals.
While these proposals were under review by the State, the Town of Newtown was invited to exercise its right of first refusal to purchase the site under Section 3-14 (b) of the Connecticut General Statutes. On March 3, 2000 the First Selectman submitted a letter of intent to purchase the property. At that point, the State suspended review of the three development proposals and entered into negotiations for sale of the property to the Town.
As part of the process of review of the proposals that had been received by the State, the Newtown First Selectman appointed a Fairfield Hills Advisory Committee. This Committee conducted a vigorous public process of review of the three proposals, which supplemented the public dialogue sponsored by the State. As a result of this process the Committee released a report entitled “Fairfield Hills Advisory Committee Recommendations”on March 22, 2000. It was the unanimous decision of the Committee to recommend that the Town purchase Fairfield Hills from the State. The report presented a Reuse Plan for the property consisting of 6 elements.
- Open Space for both active and passive recreation
- Land for two schools with inclusion of an additional 21 acres occupied by Watertown Hall, which is not part of the 185-acre parcel. (Since the issuance of the report, the Newtown Board of Education has selected the Watertown Hall site for the location of a new 5/6 grade school, which is currently under construction. The possibility of an additional site should be considered on the 185 acre parcel)
- Conversion of existing buildings for Town Offices.
- Conversion of existing buildings into active recreation facilities including Community/Recreation Center.
- Conversion of existing buildings for a mixed-used entry plaza (mixed commercial uses).
- Conversion of existing buildings into revenue generating buildings (core campus)
The Committee recommended the adaptive re-use of the majority of the buildings with the understanding that some buildings must be demolished to provide parking for the remaining buildings. This Re-use Plan was used as a reference document to provide a framework for development proposals.
Comments by former First Selectman Herbert C. Rosenthal (Chief Elected Official when property was purchased from the State of Connecticut)
On June 7, 2001, the voters at a Town Meeting approved the purchase of the former Fairfield Hills Hospital from the State of Connecticut.
The property is located in the geographic heart of Newtown. The most important consideration in purchasing Fairfield Hills from the State of Connecticut is that the Town will control the destiny of the former Fairfield Hills Hospital campus. The community of Newtown will determine what happens rather than the State or a private developer who might have purchased the property from the State.
The Board of Selectmen is committed to carrying forth the process involved in developing the master plan and application required by the Zoning Regulations of the Town of Newtown. The process will include public input and forums as well as Legislative Council and Town Meeting approvals before submission to the Planning and Zoning Commission for final approval.
The Legislative Council included funding in the debt service of the annual budget so that the future financial impact of the bonding related to Fairfield Hills will not exceed an additional 8/10 of a mil spread over the next three years. It is expected that any future revenue produced at the site will reduce the financial impact.
A comprehensive, detailed master plan for the Fairfield Hills campus is essential to evaluate and identify alternative redevelopment scenarios for the property, to evaluate and identify the optimum mix of municipal and other land uses and to develop a phased redevelopment plan for its implementation.
Thank you for your interest. Additional information will be posted, as it is prepared. Questions and comments concerning the master planning process may be directed to the Office of the First Selectman.



